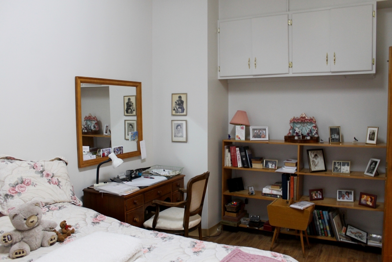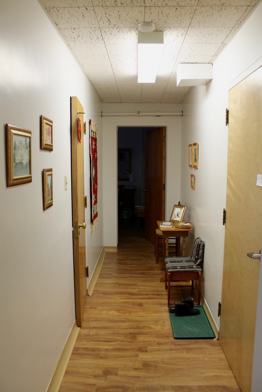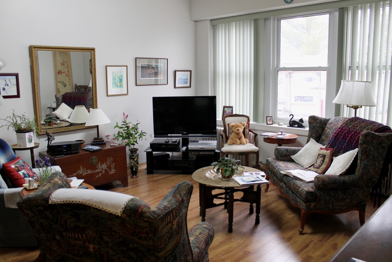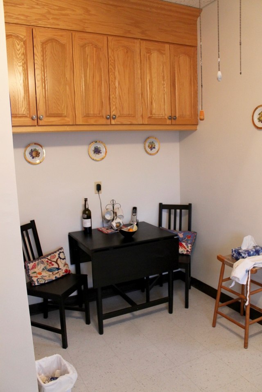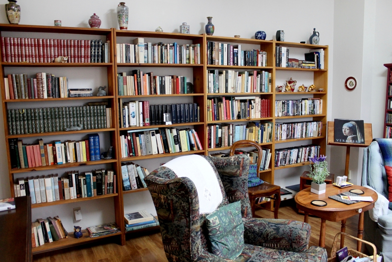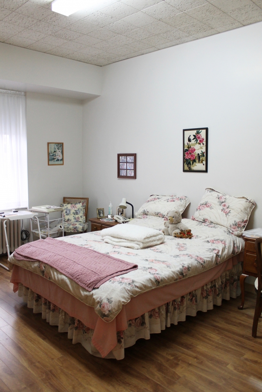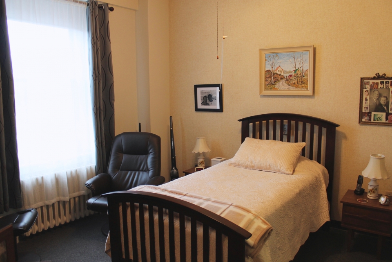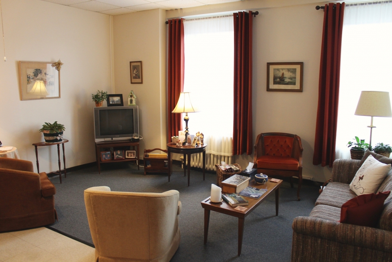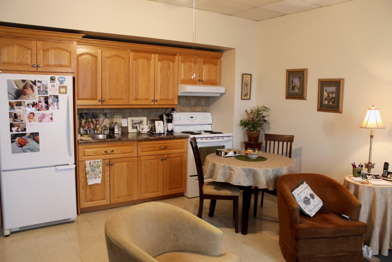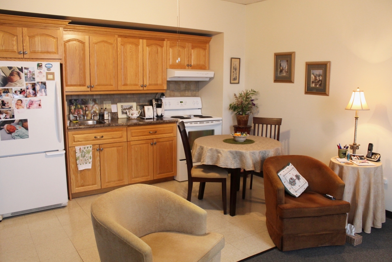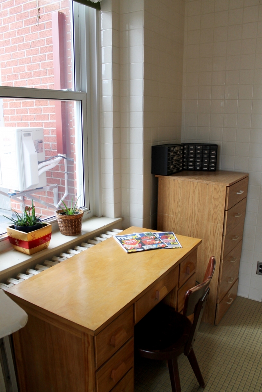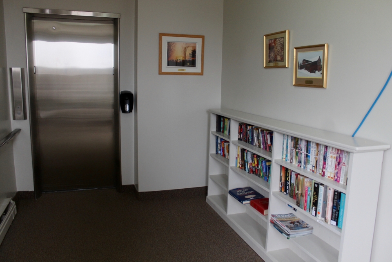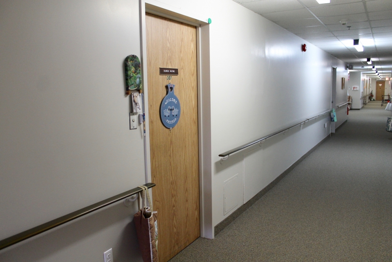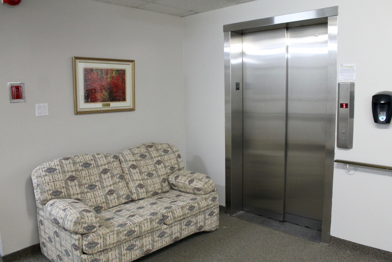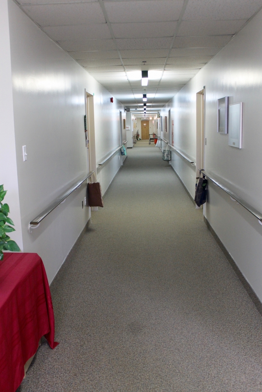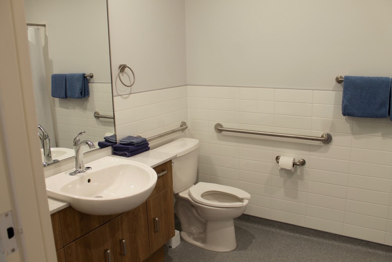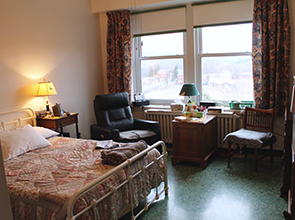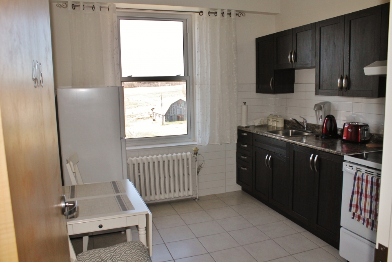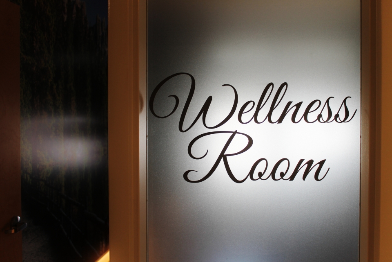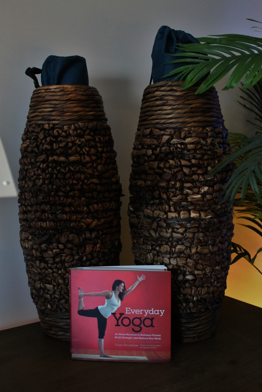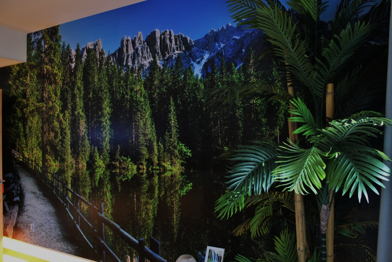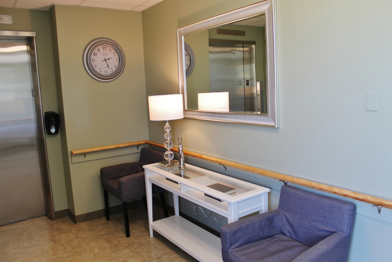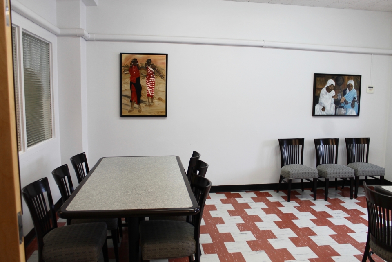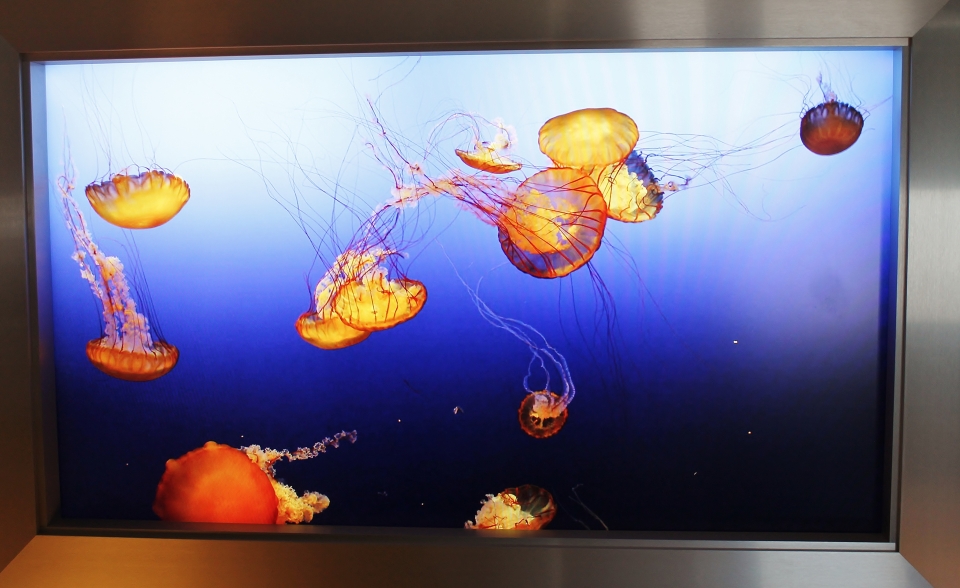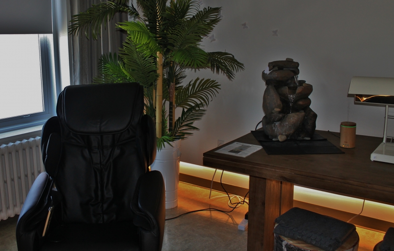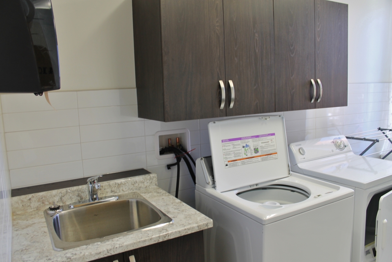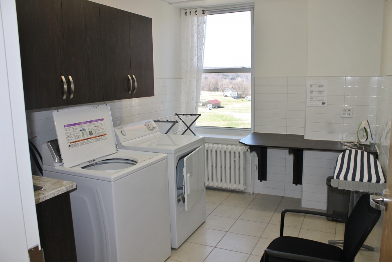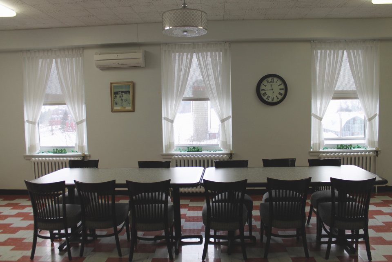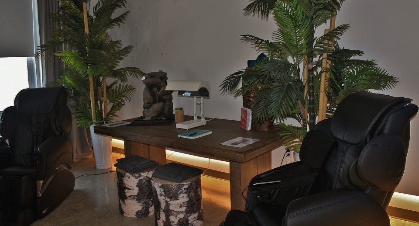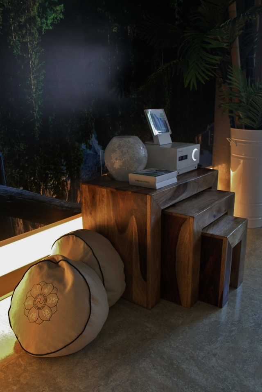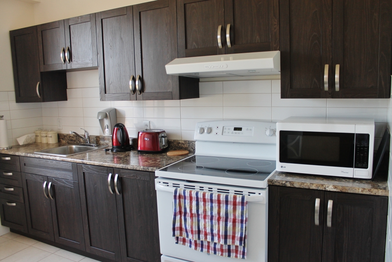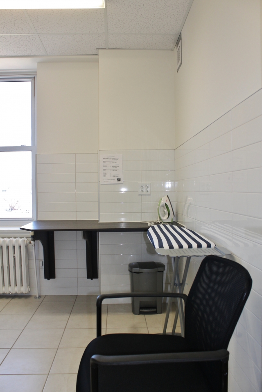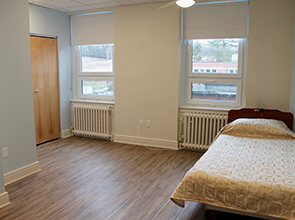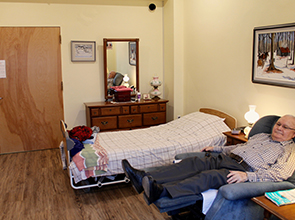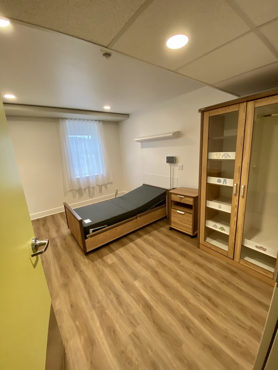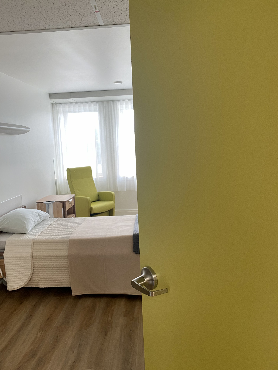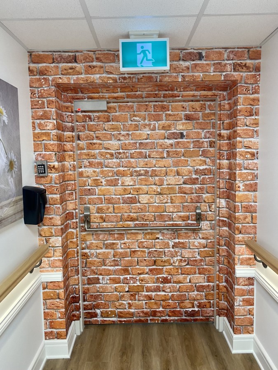Accommodations
Apartments
The Wales Home has nineteen one-bedroom apartments designed for couples or single-occupancy, specifically for autonomous residents.
These individuals may prepare their own meals, as each apartment is equipped with a full kitchen, but they also have the option to eat in the Dining Room, where their meals are prepared for them and served restaurant-style. While apartments are not fitted with washers or driers, there are communal laundry facilities on each floor. A storage locker is assigned to each apartment.
Each apartment is fitted with
- Full kitchen (sink, stove, refrigerator, and cupboards)
- Open-concept kitchen, living room, and dining room with separate bedroom
- Full bathroom
Options
- Residents with cars will be assigned a parking space
- Smoking is permitted in the apartment, however, is prohibited in bedrooms
- Pets are permitted but must be approved in advance by administration
Shaw 4 & the Mitchell Wing
Shaw 4 and the Mitchell Wing are designed for autonomous seniors.
Meals are provided in the Main Dining Room, however residents may cook breakfast or snacks in one of the kitchenettes on the unit. Housekeeping is done four days per week, however there is no nurse or caregiver on the unit. If the residents require nursing care, they must go to or call the LPN on Manning 2, who will assist them.
The fourth floor of the Shaw Wing is separated in two sections: Shaw 4 and the Mitchell Wing. Shaw 4 contains eight rooms, while the Mitchell Wing has three suites.
The floor also has two fully equipped communal kitchenettes, a communal living room, communal laundry room and communal bathtubs and shower, and is home to the Wales Home’s Recreation Room, Wellness Room, and Chapel. Housekeeping of rooms and suites and laundry service for linens and towels is provided four days per week. Personal garments can be washed in the communal laundry facilities on the unit.
Residents with cars will be assigned a parking spot. Residents are encouraged to bring their own furniture, to give their rooms a home-like atmosphere. If the resident requires furniture, the Wales Home will furnish the room/suite. Residents eat their meals in the Main Dining Room, although snacks and light breakfast ingredients are available in the kitchenettes on the unit.
Ambulatory Units
The Wales Home’s ambulatory sector includes Manning 1, Shaw 1, Manning 2, and Shaw 2. The units include:
- Five Suites, including full private bathrooms with shower (320 square feet)
- Two Large + rooms, including private bathroom (264 square feet)
- Twenty-four Large rooms, including sixteen with private bathrooms and eight with semi-private bathrooms (248 square feet)
- Twelve Medium rooms, including private bathrooms (206 square feet)
- Twenty-seven Small rooms, including seven with private bathrooms and twenty with semi-private bathrooms (164 square feet)
EACH AMBULATORY UNIT INCLUDES
- Autonomous tub and showers
- Whirlpool bath provided by medical staff
- Built-in drawers and closets
- Electric bed
- Equipped kitchenette which is always stocked with snacks and beverages
- Solarium
- 24/7 nursing and personal care services
Housekeeping and laundry are offered daily. Residents eat their meals in the Main Dining Room, although can choose to eat breakfast in the privacy of their own room for an additional monthly fee.
Residents are encouraged to bring their own furniture, although an electric bed is provided. Residents with cars will be assigned a parking space.
Intermediate Care
Central is the Wales's intermediate care unit. The unit includes:
- Twelve private bedrooms including private washrooms
- Ceiling lifts in several of the rooms for mobility assistance
- Adapted furniture, including fully adjustable beds and nightstands
- Memory boxes outside each room for residents to decorate
- Coloured doors that match the armchair in each room to help residents with memory issues identify their room
CENTRAL INCLUDES:
- Whirlpool bath provided by medical staff
- Equipped kitchenette which is always stocked with snacks and beverages
- Solarium with tables and chairs for activities
- 24/7 nursing and personal care services
- Wall decals over locked exit doors to decrease frustration and paranoia
- Homelike decor, hallways, and living room
Housekeeping and laundry are offered daily. Residents eat their meals in the Main Dining Room, although can choose to eat breakfast in the privacy of their own room for an additional monthly fee.

