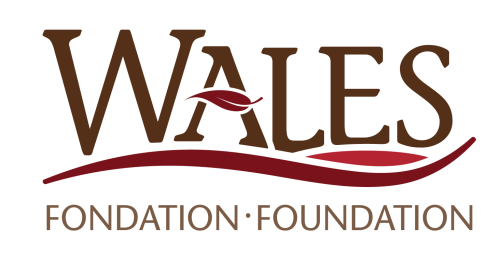History
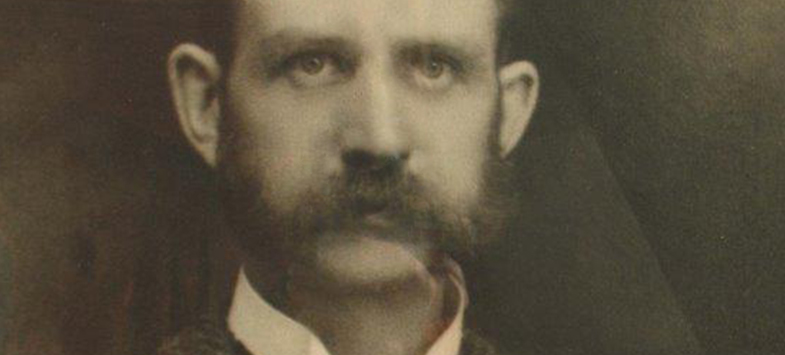
1918
HUMBLE BEGINNINGS
On June 28th, Horace Pettes Wales, a successful Richmond cloth merchant, dies in his sixty-second year, bequeathing his 162-acre farm in Cleveland and a substantial cash contribution to the Methodist congregation, Presbyterian church, and Anglican clergy to found a home for Protestant seniors in the Eastern Townships.
In the later years of his life, he retired from active business to the dairy farm, named "Bonnie View," about two kilometers from the Richmond railway station and overlooking the St-Francis river, which belonged to his family for three generations. His grandfather, Orland Wales, a United Empire Loyalist, was the 662-acre property's original settler and came to Canada around 1815. Orland was born in the United States, where his family had emigrated from England. Another family member, William Seth Wales, cleared and settled the adjoining farm on the Richmond side and became a prominent figure in the new community. The dairy farm was kept, providing as much food as possible for the residents to keep costs low and a constant supply of meals on the table. Mr. Wales was thus the Wales’s very first donor. Mr. Wales married Jemima Wilson McCallum on August 21st, 1878 in Montréal and adopted one daughter, Mary Emily Twiss; the family is pictured below. Mary eventually wedded Frank Edwin Adams in 1891 and had one son, Ronald Grant Adams. Ronald sadly passed away at just seven years old. Mr. Wales also had two brothers and two sisters, one of whom resided in Detroit.

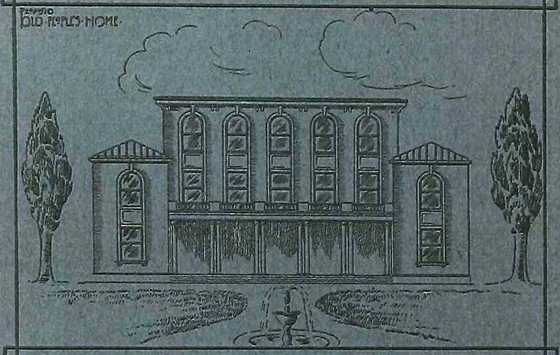
1920
RAISING FUNDS
A campaign is launched, under the leadership of notary B.C. Howard and in collaboration with four ministers, to raise construction funds for a suitable building and provide an endowment for operating costs. By May 31st, $175,000.00 is raised.
1921
Construction begins
In the spring, a $70,00.00 contract is awarded to Newton and Dakin of Sherbrooke for the construction of a forty-one-resident home. The Wales is then founded by an act of the Québec Legislature.
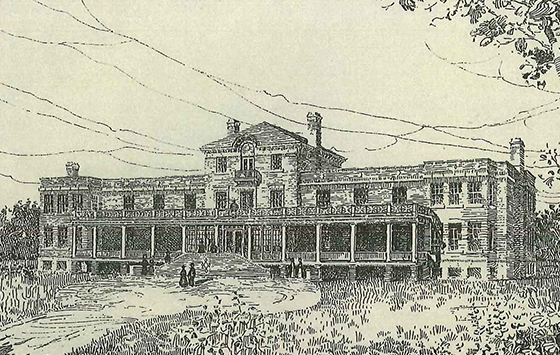
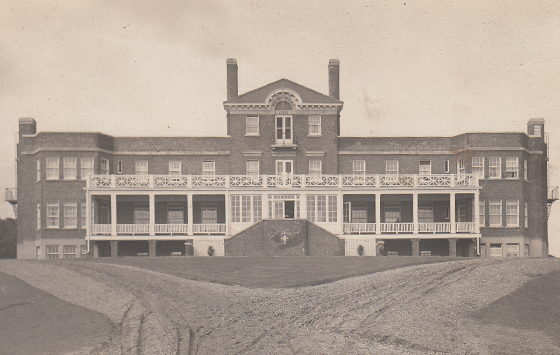
1922
OUR FIRST RESIDENT
On March 17th, the Wales’s first resident, Mr. Chas Mackie, moves in. Mr. Mackie is the first of 3,911 residents and counting to call the Wales “home.”
1940
Norton WING
To meet the demand for senior accommodations, the “Norton Memorial Pavilion,” now known as the Norton Wing, is built. Construction begins on May 15th, with the contract awarded to the Stewart Construction Company of Sherbrooke.
This expansion is possible through the generosity of Miss Helen Norton of Coaticook and Mr. Harry A. Norton of Ayer’s Cliff as a memorial for their parents, Mr. and Mrs. A. O. Norton. The structure is completely fire-proof and consists of three stories. The basement is composed of staff accommodations, a workshop, small personal laundry, and storage. The main floor becomes an eighteen-bed infirmary, while the upper floor provides accommodation for twenty-three residents, bringing the total amount of residents to eighty-two. The Wales’s first elevator is installed during this expansion.
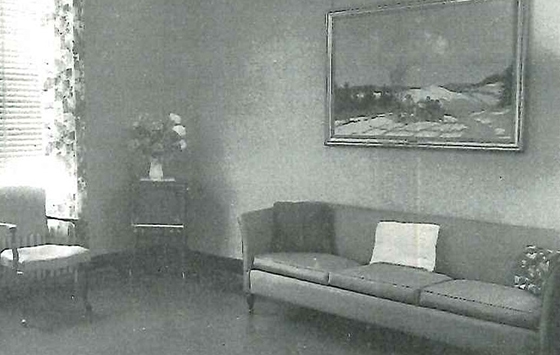
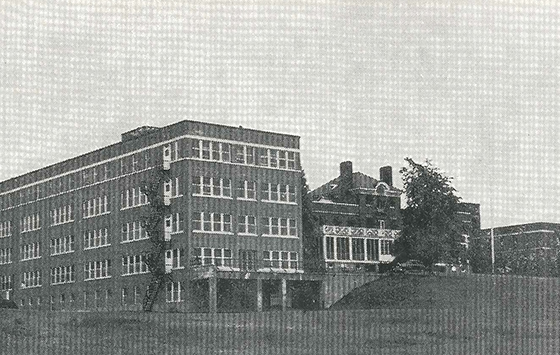
1954
SHAW WING
The demand for senior accommodations again rises; the Norton Wing is thus complimented by a large new extension on the other side of the building, now designated the Shaw Wing. This five-story expansion brings the Wales’s occupancy to 155 residents. At this time, the Wales has thirty-two employees.
1962
MORE EXPANSION
An extension is made to the Norton Wing and an additional floor is added to the Shaw Wing.
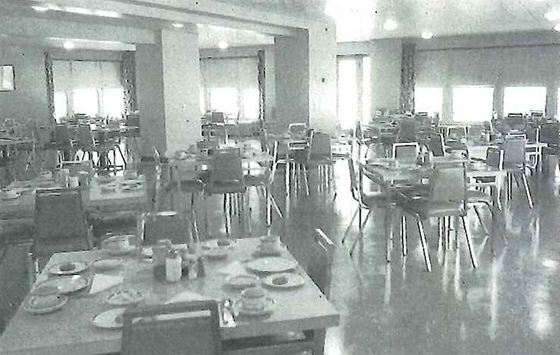
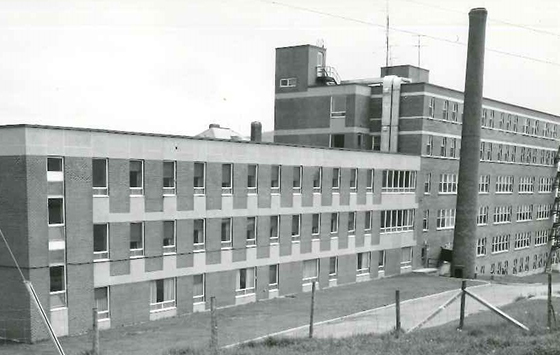
1969
Manning Wing
The Manning Wing is built as a three-story addition to the Shaw Wing.
1991
the Wales Home Foundation
The Wales Executive Committee establishes the Wales Home Foundation to insulate funds given and bequeathed in the past and future from the threat of government appropriation. In establishing such a foundation, the Executive follows the example of most long-established non-profit institutions in the healthcare and educational fields in Québec over the last few decades.
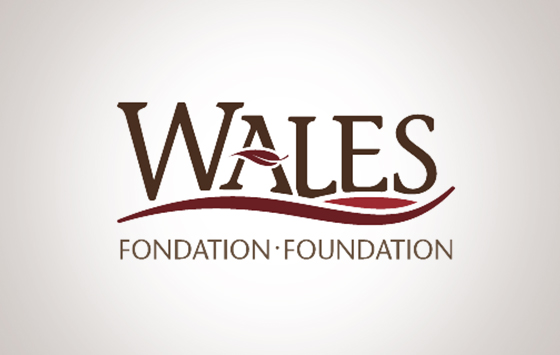

2006
NEW LEADERSHIP
Brendalee Piironen is appointed Wales Executive Director. In this role, Brendalee helps increase occupancy, establishes strong working relationships with various organizations, obtains millions of dollars for the Foundation, acquires MSSS Certification and CQA Accreditation several times, manages the legal division of the Wales into two entities, obtains government funding, designs and supervises numerous renovation and expansion projects, develops branding and marketing tools, implements fifteen best practices, and manages the Wales Home Farm sale. Brendalee is the first female Wales Executive Director and the youngest person to occupy this position.
2009
CERTIFIED AND ACCREDITED
The Wales achieves its first Accreditation and Certification. Certification must be done every two years, and accreditation every five. The Wales is thus undergoing its seventh Certification and fourth Accreditation in 2022.
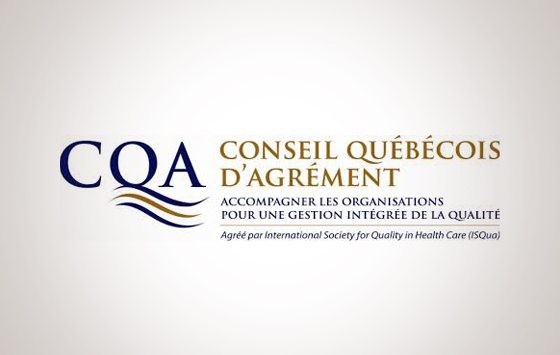
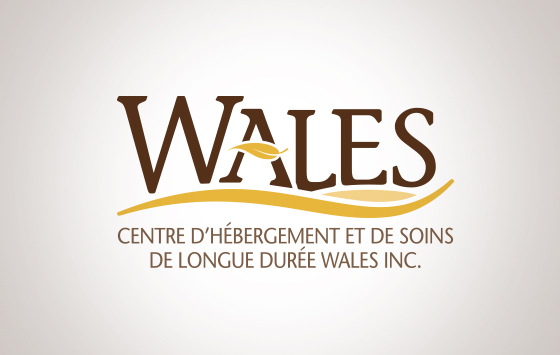
2010
CHSLD Wales Inc.
The Wales legally splits into two separate entities: the Résidence Wales Home and the CHSLD Wales Inc. Both are housed under the same roof; at this time, the Home contains private rooms and apartments for 102 autonomous and semi-autonomous seniors, while the CHSLD is home to eighty-four seniors requiring specialized long-term care. Once the Wales is legally divided, the CHSLD's three Norton units are modernized. Each of these units can accommodate twenty-three residents, while Central, the upper unit of the CHSLD, can accommodate fifteen.
2011
THERAPEUTIC GARDEN
The Wales wins the prestigious Aviva Community Fund. The Wales actively competes for months prior to winning this Canada-wide competition, which provides $1,000,000.00 in funding for projects that have a fundamental impact on the community at large. The Wales’s project, a Therapeutic Garden designed specifically for residents suffering from dementia, was selected as a winner among an initial 1,724 projects!
The Wales creates a secure and serene space to help residents and family members cope with the disease and enjoy the outdoors. The Therapeutic Garden is completed on July 30th and contains four distinct areas. The first area is a small vegetable garden, with berries and apple trees, where residents can maintain and harvest their own crops. The second area is designed for aromatherapy and contains flowers and plants that attract birds and butterflies. There is additionally a third area designed specifically for birds, with a fountain, bird baths, and feeders. Finally, the fourth area is completely shaded by trees and is meant to be a calm, private retreat for residents and family members.
The Garden is one of the Wales Home’s first Best Practices; since its construction, the Wales Home has implemented fourteen others.
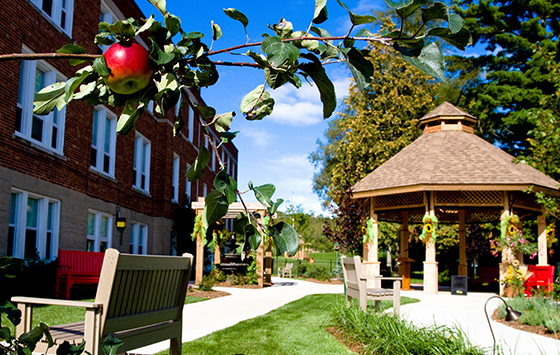
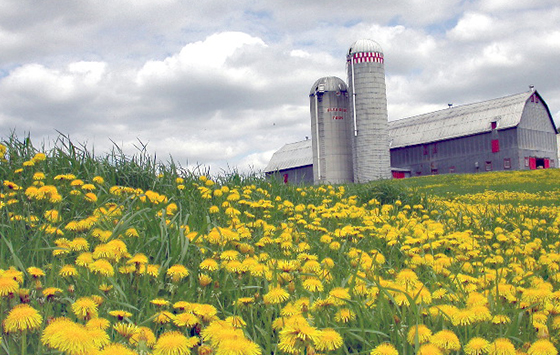
2013
the Wales Home made the decision to sell the Wales Home Farm
In May, the Wales Home made the decision to sell the Wales Home Farm, including dairy quota, cows, and farm machinery. The Wales Home also earned four outstanding awards this year, including Reconnaissance Estrie from the Centre d’aide aux entreprises, Résidence de l’année, McKnights Excellence in Technology Award, and the Prix d’excellence du reseau de la santé et des services sociaux.
2014
The Wales Home renovated its existing Dining Room to modernize the space.
The original Dining Room was built in 1954 when the Shaw wing was added. The tables and chairs were then updated in 1969. Although the space was safe and clean, it lacked the “homelike” atmosphere the Wales Home strives to maintain for its residents. The orange vinyl-covered chairs and laminate tabletops reflected 1960s style and needed an update for a more contemporary ambiance. Efficiency was also considered during this renovation, with the installation of additional storage spaces and a high-powered dishwasher for increased sanitation.
Atmosphere is one of the most crucial aspects of creating a pleasurable dining experience, which can maximize older individuals’ food intake, who often suffer from nutritional deficiencies. In the same year, the nursing stations on Manning 1, Manning 2, and Central were renovated to improve work efficiency and facilitate confidentiality.

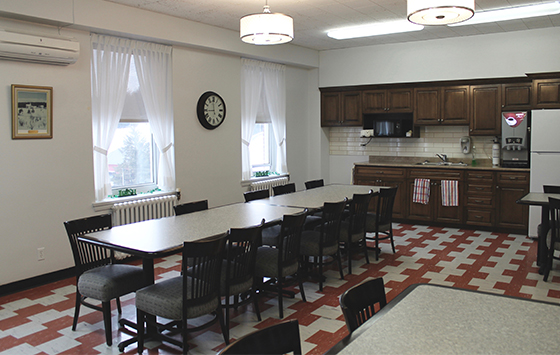
2015
The Wales Home once again earned three major awards.
The Wales Home once again earned three major awards: PÉPINES (Promotion des estriennes pour initier une nouvelle équité sociale), highlighting Brendalee’s achievements to date; Most Innovative Corporation from the Centre d’aide aux entreprises; and the Grand Prix Québécois de la Qualité. The Recreation Room on Shaw 4 was also renovated this year.
2016
The Mitchell Wing inauguration.
On April 25th, the Wales Home Foundation proudly inaugurated the Mitchell Wing, part of the existing Shaw building’s fourth floor, which was renovated thanks to a generous contribution by Dr. Nelson Mitchell. Dr. Mitchell’s family has been associated with the Wales Home for three generations.
The Mitchell Wing enhances services tailored to meet the needs and expectations of an autonomous clientele. Three large suites, a chapel, kitchenette and laundry room provide residents with all the comforts of home within a safe and secure environment. The Mitchell Wing also houses a Wellness Room, an area designed to help reduce stress and improve resident, employee, family member, and volunteer wellness. This Best Practice gathers several elements conducive to a peaceful regenerating retreat all in one room, including a virtual aquarium (E-Sea/Sky Factory), massage chairs, aroma and light therapy, yoga mats, and a Zen mural. Autonomous shower rooms were also built on both Manning 1 and 2.
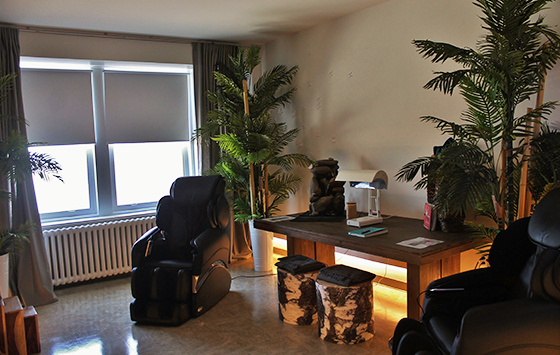
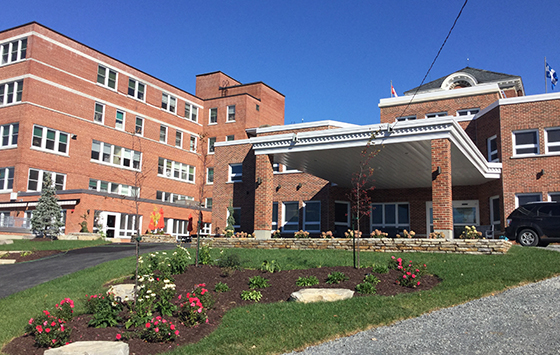
2017
CHSLD Wales Inc. signs a financial agreement with CIUSSS de l'Estrie CHUS.
On August 1st, 2017, the CHSLD Wales Inc. signed a fifteen-year financial agreement with the CIUSSS de l’Estrie CHUS that will ensure the sustainability of the long-term care facility with a renewable contract thereafter. By signing this agreement, the CHSLD obtained several gains, including its long-term survival, equity for its residents, increased staffing, and improved working conditions for its employees. The agreement will allow current and future residents to receive the same benefits as government-funded long-term care facilities, such as rates established by the RAMQ, which determine what a person can afford to pay, not exceeding $1,596.00 per month for a semi-private room or $1,910.40 per month for a private room. Medication and all other medical necessities will be paid by the CHSLD through the new government funding. Before this agreement was signed, residents paid an average of 180 percent more than those living in a public CHSLD.
On October 7th, the Wales Home held an open house for its newly built Front-of-House expansion. This project included a new garbage and recycling facility; new shipping and receiving dock complete with large stock room, fridge, and freezer; an expanded dining room to accommodate visitors; an outdoor dining and lounge space; a new front entrance including a car port and automatic doors; an indoor therapeutic pool complete with shower rooms; a new and larger therapy locale, including new equipment and space for massage therapy; new and centralized offices complete with the Mitchell Board Room, small meeting room, and kitchenette; newly renovated Living Room, including the Bodtker Lounge, complete with cinema and billiards rooms; and finally, an extension to Central that provides adequate dining space for the unit’s fifteen residents.
2018
On October 10th, the Wales Home received its Gold Certification in Person-Centred Care from Planetree International in Boston.
The Home is one of only eighty-two healthcare facilities in the world to carry this prestigious honour. While in Boston, the Home also received two other awards: A Global Person-Centred Care Innovation Award for its Wellness Room and a Planetree Scholar Award, recognizing Brendalee for her commitment and achievement as a proponent of person-centered care. The Wales Home also received the “Recreation and Quality of Life” award from the Fédération Québécoise du loisir en institution.
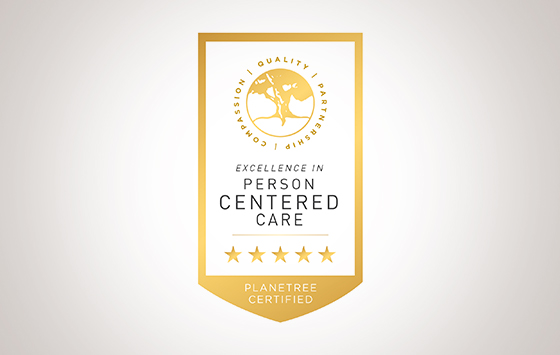
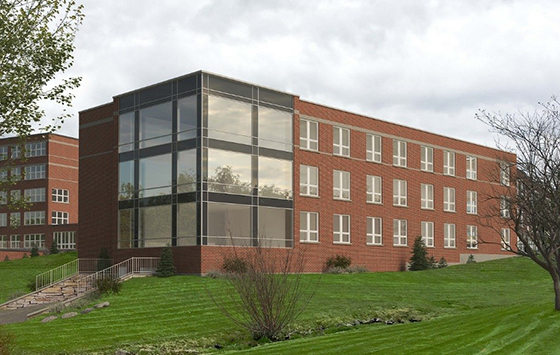
2019
the Wales Home expanded its Norton long-term care units from eighty-four to ninety-six CHSLD beds.
To meet the demands of the aging English-speaking community, the Wales Home expanded its Norton long-term care units from eighty-four to ninety-six CHSLD beds. The project meets the Government’s recommendation of thirty-two residents per unit and will allow improved operational efficiency while contributing to enhanced care. The three-story expansion to the Norton Wing will include forty-two modern private rooms, equipped with their own washroom. Each unit will be furnished with a second bathing facility, expanded living and dining rooms, a nursing office, and a large solarium overlooking the valley with floor-to-ceiling windows. During construction, renovations will also be done to modernize the existing units. The CHSLD expansion will incorporate a superior building envelope with triple-glazed windows and a geo-exchange heating and cooling source that will substantially reduce consumption of electricity and thus operating costs for energy.
The Wales Home is also in the process of renovating its ambulatory rooms on Shaw and Manning 1 and 2. After the renovations are complete (in 2020), each bedroom will have its own private bathroom, which will increase privacy and infection control. There will also be a variety of room sizes (small, medium, medium plus, large, large plus, and suites). The suites have full bathrooms, including a shower.
The Wales also renewed its Certification this year.
2020
in 2020, the covid-19 pandemic rocked the wales, precipitating the implementation of several infection prevention and control measures.
Despite the pandemic's ever-present nature, the Wales managed to create an exterior covered sitting area at door number six and expanded its Laundry, thereby creating a rooftop deck for employees that is still in progress. The Main Living Room was also expanded to create a Solarium and exterior deck for residents.
Central, the oldest unit in the building, was completely renovated this year to create a twelve-bed intermediate care facility. The CHSLD Wales obtained funding for the twelve beds added in 2019. A new generator was installed and the Wales Home barn and chimneys were demolished and a new generator was set up outside.
The Wales also commenced construction on the Ross, a new wing of apartments. Perhaps one of the Wales's most exciting projects to date, the Ross will contain forty-two condo-style apartments and spectacular amenities like a swimming pool, warm spa, sauna, two-lane bowling alley, thirty-five-seat cinema, club room, indoor parking, and lounge space.
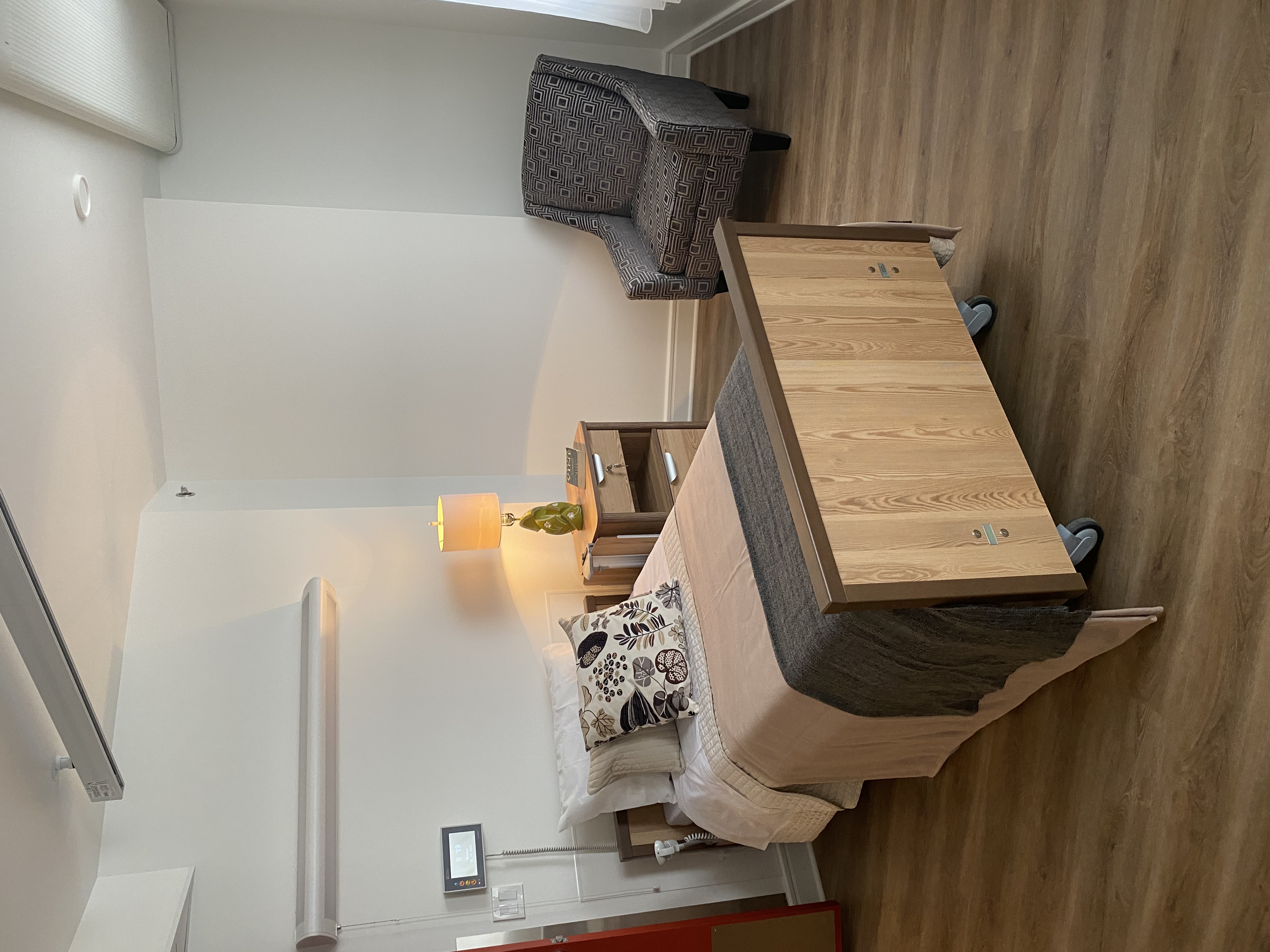
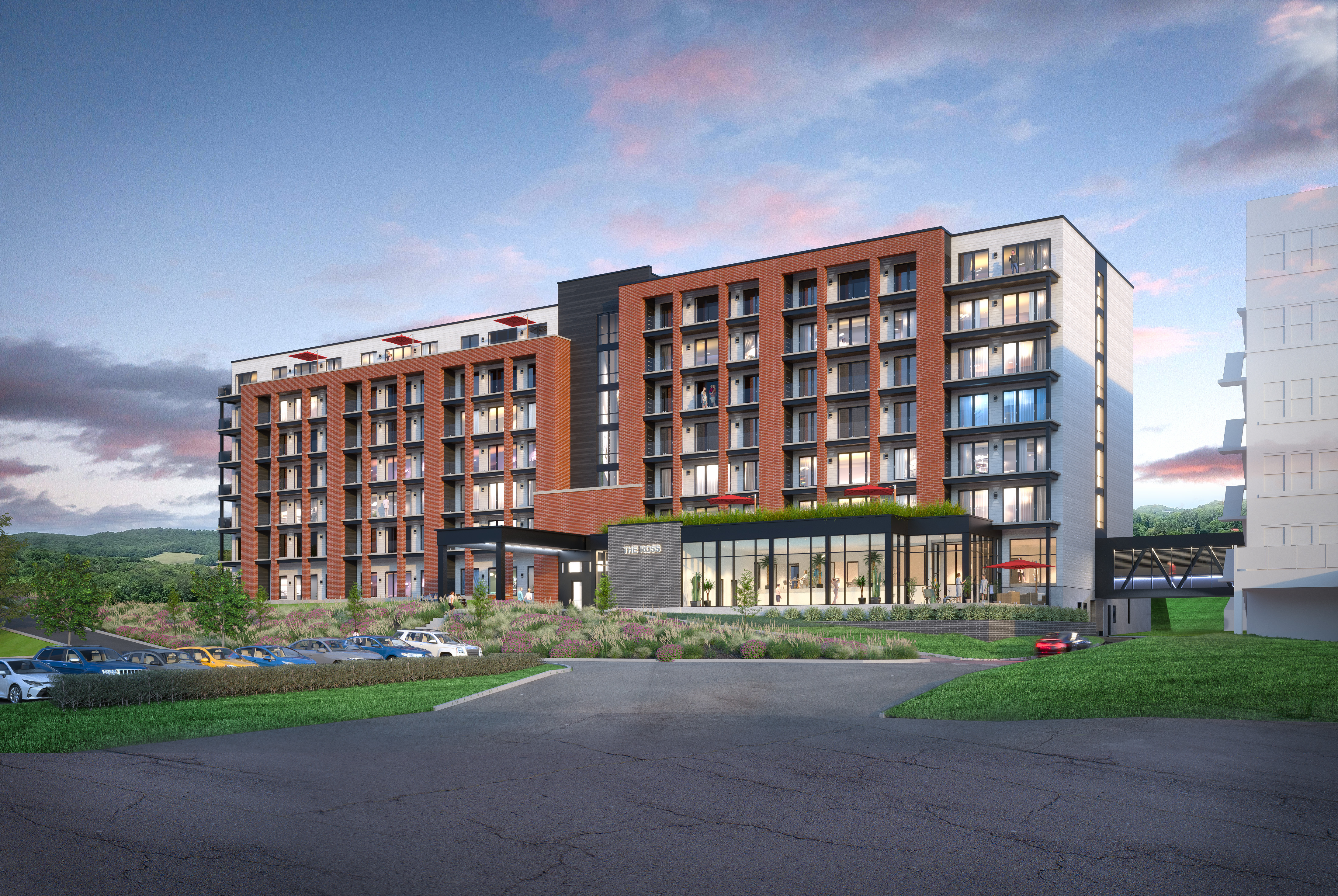
2021
the Wales continues to fight covid-19 while persevering with the ross project
As the Ross progresses, the Wales removes its old generator in favour of the higher capacity model installed in 2020. Residents, employees, family members, and volunteers are vaccinated against COVID-19, helping to protect our Home.
The Wales celebrates its hundredth year of existence in March; a celebration will be organized when the pandemic subsides. The Wales also signs a contract with the CIUSSS officially marking Central as an intermediate care unit, or a "Ressource Non-Institutionnelle." The Wales also welcomed a new doctor this year who will care for residents on the orphan list.
